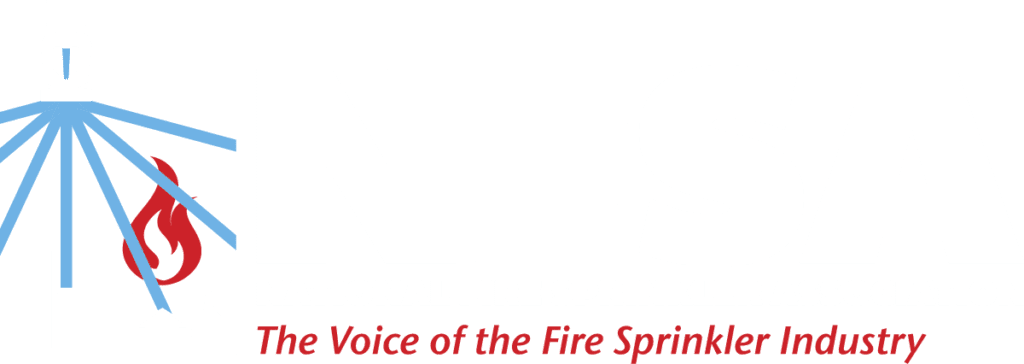2024 ICC Group A Proposals Part II
On March 1st, the monograph for all the proposed changes to the 2024 ICC Group A model codes will be released. As usual, there are several thousand proposals that must be processed and heard. The NFSA submitted 17 proposals to further the cause of the automatic fire sprinkler industry. This is part two of the proposals that were submitted by the NFSA.
Once the monograph is released, the NFSA’s Engineering and Standards (E&S) committee and Code Development Team will review the proposals that affect the fire sprinkler industry. The team will then develop a strategy to work with others to support or oppose those proposals. That strategy will then be executed at the Committee Action Hearings in April.
The next proposal in our discussion concerns itself with increasing the floor level height for 13R systems in residential occupancies. During the previous code development cycle, an issue of significant concern was rectified with respect to NFPA 13R sprinklers in Group R occupancies in podium-style buildings and allowance for as many as four stories up to 60’ in height above grade to be constructed on top of the horizontal building separation. However, while continuing to allow for NFPA 13R systems in four-story Group R occupancies, the height limit from fire department vehicle access to the floor level of the highest story was changed to only 30’. In most cases, this height limit will not allow for NFPA 13R sprinklers in a four-story apartment building. According to feedback from contractors, developers, and design professionals, typical height of floor assembly framing in multi-family buildings is slightly less than twelve inches. A four-story apartment building with 8’-6” ceiling heights and the necessary 8” to 12” foundation exposure above grade, would exceed this 30’ limit. Likewise, a very common mixed use building type of three stories of residential occupancy above ground level retail space would also exceed the 30’ limit. The current 30’ limit is at the very low end of fourth-story floor level height and offers little flexibility for floor-to-ceiling heights greater than 8’-0”. With the current 30’ limitation, NFPA 13R sprinkler systems are essentially limited to three-story buildings: The NFPA 13R standard was specifically created to permit these systems in buildings up to four stories. This proposal will allow the use of NFPA 13R sprinkler systems as envisioned by the standard by increasing the floor level to 35’.
The proposal that was submitted next is requiring sprinklers for certain business occupancies. This proposal requires sprinklers in business occupancies that over three stories above grade plane and business occupancies that have areas used for cooking food. The ambulatory care facilities sections remain unchanged. With the ever-decreasing land availability in metropolitan areas, landowners and design professionals are having to construct vertically. Employee areas are becoming more open and less boundaries are being added. In addition, accessory use assembly areas, team-gathering areas and the like are being increasingly incorporated in today’s modern office. This is causing a large increase in occupancy loads on floor plates. Due to increasing occupancy loads, travel times, evacuation times, and the like are all being increased. This leads to an increase in fire-related injuries and deaths. Having automatic sprinkler systems in these business occupancies will provide the time required for occupants to exit the structure safely and reduce the risk of fire-related injury and death. It will also provide additional time and flexibility for fire operations to occur efficiently and safely. Additionally, there has been an increase in cooking-related fires in business occupancies. According to the latest report by the U.S. Fire Administration, cooking fires in business occupancies have increased by 43% since 2003. This is due to increased extravagance in workplaces. Employees are required to work longer hours and increase production. Employers are feeling the need to provide nicer facilities for employees to maintain moral and production. Among these facilities are extravagant break areas that include full kitchens with all necessary appliances. This, combined with the ever-decreasing land availability in metropolitan areas, has caused owners and design professionals to construct vertically. This has caused higher risk areas to be pushed vertically and an increase in building evacuation times due to height.
We will continue this discussion of code change proposals in upcoming blogs. For a full breakdown of all the proposal that have been submitted by the NFSA, click here.
