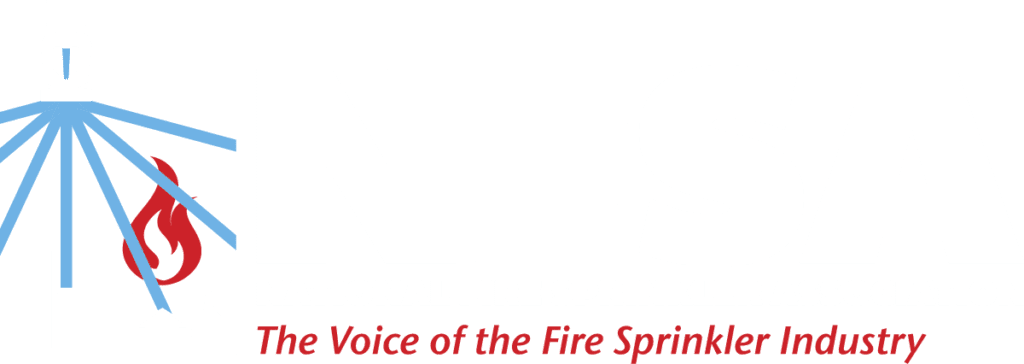Where is the Connection? Horizontal Exit Hose Connection = Outlet locations
The 2018 edition of the Life Safety Code defines a horizontal exit as:
3.3.86.1* Horizontal Exit. A way of passage from one building to an area of refuse in another building on approximately the same level, or a way of passage though or around a fire barrier to an area of refuse on approximately the same level in the building that affords safety from fire and smoke originating from the area of incidence and areas communicating therewith.
Where horizontal exits are installed, the 2019 edition of NFPA 14,Standard for the Installation of Standpipe and Hose Systems, requires Class I hose connections or outlets to be installed on both sides of the exit. The concept of a hose connection on each side is to allow fire operations from either direction of travel. There is no requirement to provide the hose connections on a specific wall, left or right side, of the door but consideration should be given for direction of travel and firefighter protection.
7.3.2.2* Hose connections shall be provided on each side of the wall adjacent to the exit openings of horizontal exits.
NFPA 14 allows the omission of one of the two required hose connections on a horizontal exit only when the maximum travel distance reaches all areas of the floor within 200’, in a sprinklered building, on the side of the horizontal exit that the hose connection would be removed. The concept is that while the horizontal exit provides a similar level of protection for fire department operations, it may not provide the same as an exit stairway. This allows the fire department to advance from the protected stairway with a hose-line to the horizontal exit hose connection. The hose-line provides the additional protection at the horizontal exit and intern allows the fire department to extend hose-line operations from the horizontal connection.
The 2018 edition of the International Fire Code, Section 905.4 (2) tightens that requirement and only allows the omission of the second hose connection or outlet, when the floor area can be covered by 100 ft. of hose and 30 ft. of throw from the nozzle, or 130 ft. from the exit stairway. The International Building Code (IBC) extracts that section making it the requirement in all states adopting the IBC. The code being the governing document reduces the NFPA 14 install requirement of 200 ft. down to 130 ft. allowing for an additional firefighter safety level at the horizontal exit.
NFPA 14 -2019
7.3.2.2.1* Where all floor areas are reachable from an exit stairway hose connection on the same side of a horizontal exit within the distances required by 7.3.2.2.1.1 or 73.2.2.1.2 as applicable, the hose connection on the other side of the horizontal exit shall be permitted to be omitted.
IFC -2018
905.4 Locations of Class I standpipe hose connections. Class I standpipes shall be provided in all of the following locations:
(2) On each side of the wall adjacent to the exit opening of a horizontal exit.
Exception: Where floor areas adjacent to a horizontal exit are reachable from an interior exit stairway hose connection by a 30-foot hose stream from a nozzle attached to 100 feet of hose, a hose connection shall not be required at the horizontal exit.

The difference between horizontal exit hose connection locations and horizontal standpipes is a critical element of design. Knowing when and how to apply one or both requirements is a key element of many standpipe designs.
