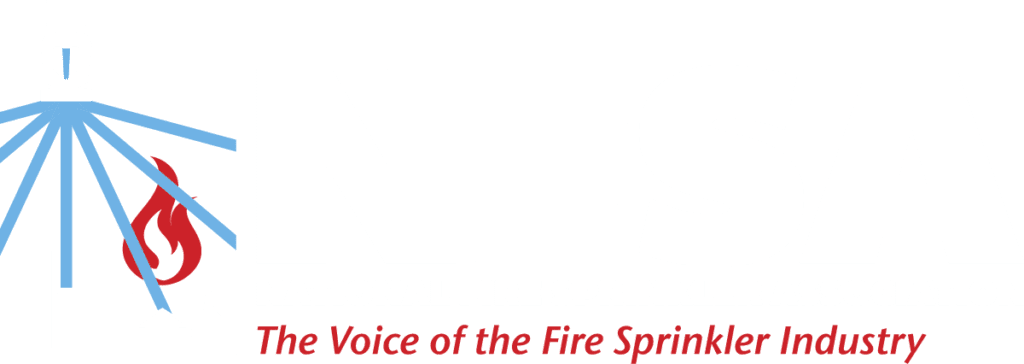Exterior Areas for Assisted Rescue

The codes and standards have much to say about accessible means of rescue. In fact, it’s one of the more complicated subjects when you are discussing means of egress due to federal and state laws that come into play concerning this topic. It can be very confusing to a designer or Authority Having Jurisdiction (AHJ). The purpose of this blog is to discuss the sprinkler advantages of this component of an accessible means of egress.
First things first – What is an exterior area for assisted rescue? It is very similar to an area of refuge that would be in a staircase of an unprotected building. Where the exterior steps or other inaccessible site elements are present between the building’s discharge level and the public way, it is fully permissible to use an exterior area for assisted rescue as an alternative to a fully accessible exterior path. As with a lot of things in the building code this too is affected by the presence or absence of a fire sprinkler system.
Exterior areas for assisted rescue are sized in accordance with Section 1009.6.3 of the 2018 International Building Code (IBC). The exterior area for assisted rescue must be separated from the interior of the building. Where the exterior area for assisted rescue is located within 10 ft horizontally of the building’s interior, a minimum 1-hr fire-resistance rated wall with any openings protected for at least ¾ hr shall be provided from the ground level to a point, at least 10 ft above the floor level of the exterior area for assisted rescue. Such protection need only extend to the roof line if it is less than 10 ft vertically above the floor level of the exterior area for assisted rescue. The required extent of an exterior area for assisted rescue is not described in the code, requiring an individual evaluation, where the size of the exterior area for assisted rescue can become quite large. For an outdoor space to be considered an exterior refuge area, it must be at least 50 percent open so that toxic gases and smoke do not accumulate. Where an exterior stairway serves the exterior area for assisted rescue, an adequate distance between the handrails is mandated. Additionally, stairways that are part of the means of egress for the exterior area of assisted rescue, are required to provide a minimum clear width of 48 inches between the handrails. However, the fire-resistance rating and opening protectives are not required in the exterior wall where the building is equipped throughout with a sprinkler system installed in accordance with Section 903.3.1.1 or 903.3.1.2 of the 2018 IBC. Also, the minimum clear width of 48 in. between the handrails is not required when protected with a fire sprinkler system.

Courtesy of the United States Access Board
Using these sprinkler tradeoffs is a major advantage in the design phase. These tradeoffs can provide a major cost savings in the overall construction project. Especially when you compile them with many additional sprinkler tradeoffs which can be found in the, “NFSA Sprinkler Guide: 2018 International Building Code Edition.” We will continue discussing these tradeoffs in detail in future blogs.
